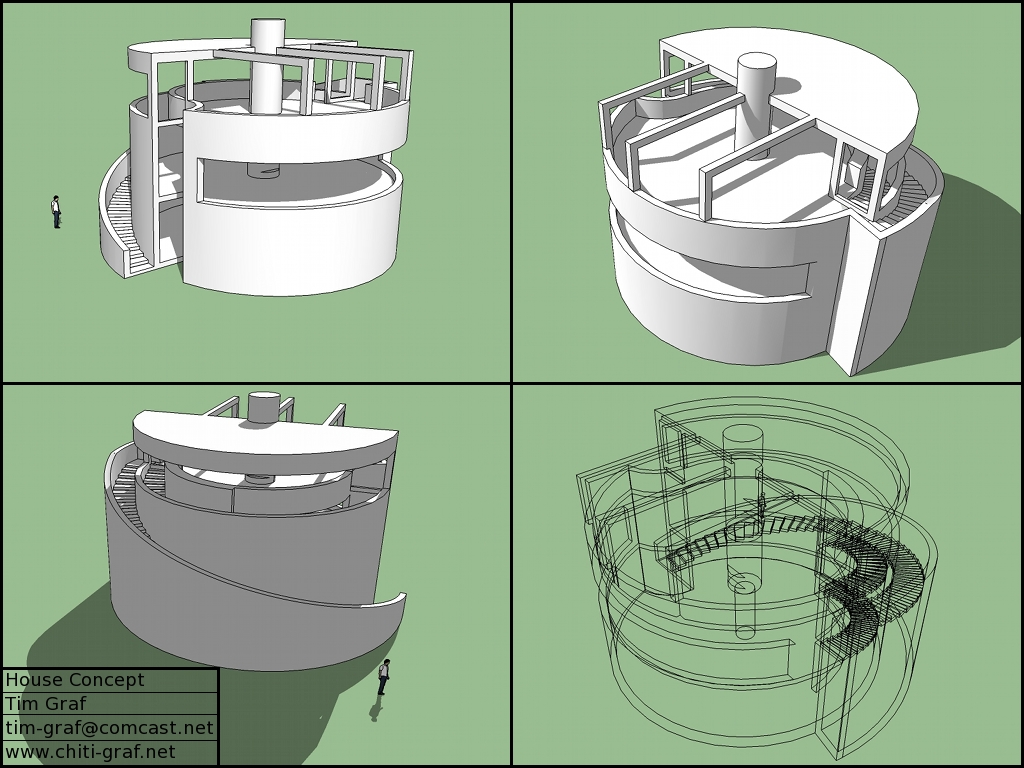ShopDreamUp AI ArtDreamUp
Deviation Actions
Suggested Deviants
Suggested Collections
Description
This was a concept house I created some time ago. I guess you could say I was inspired after receiving a book of Tadao Ando's work from my sister in law. Originally it was created in a very old version of AutoCAD. I have since exported it to Google SketchUp.
This is definitely incomplete work. Like Tadao Ando's work this house would be constructed of exposed cast-in-place concrete.
I still need to add the windows, doors, and sliding glass doors on the patio on the top floor. It's a three story house. The main living room is on the second floor with a very large, panoramic, curved window.
The enclosed portion of the third floor would also have a very large, panoramic, curved window. A central, circular, fireplace would be on the second and third floors. The bedrooms would be on the first floor.
The first floor may need more windows. I would have a door on the first floor just to the right of the circular stairway. The stairway leads to the patio on the top floor.
I'd like to finish this adding landscaping, etc. I may also create a walk through using Google SketchUp. It's quite the nice 3D application.
This is definitely incomplete work. Like Tadao Ando's work this house would be constructed of exposed cast-in-place concrete.
I still need to add the windows, doors, and sliding glass doors on the patio on the top floor. It's a three story house. The main living room is on the second floor with a very large, panoramic, curved window.
The enclosed portion of the third floor would also have a very large, panoramic, curved window. A central, circular, fireplace would be on the second and third floors. The bedrooms would be on the first floor.
The first floor may need more windows. I would have a door on the first floor just to the right of the circular stairway. The stairway leads to the patio on the top floor.
I'd like to finish this adding landscaping, etc. I may also create a walk through using Google SketchUp. It's quite the nice 3D application.
Image size
1024x768px 390.87 KB
© 2009 - 2024 naca0012
Comments0
Join the community to add your comment. Already a deviant? Log In


































